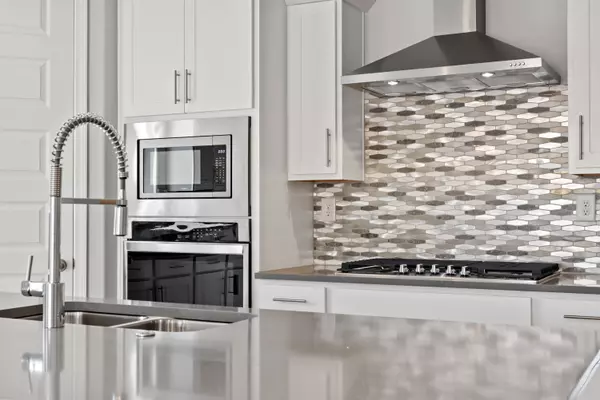Bought with RE/MAX SELECT
For more information regarding the value of a property, please contact us for a free consultation.
Key Details
Sold Price $459,990
Property Type Single Family Home
Sub Type Detached
Listing Status Sold
Purchase Type For Sale
Square Footage 2,131 sqft
Price per Sqft $215
Subdivision Rio Rancho Estates Unit 20 Vista Entrada
MLS Listing ID 998056
Sold Date 12/28/21
Style Ranch
Bedrooms 4
Full Baths 2
Construction Status Under Construction
HOA Y/N No
Year Built 2021
Annual Tax Amount $848
Lot Size 0.500 Acres
Acres 0.5
Lot Dimensions Survey
Property Description
Home for the Holidays!! We are proud to present this 'Parade of Homes' Award Winning ''Tranquility'' floorplan at Vista Entrada. This beautiful home offers 4 bedrooms with a Gourmet Kitchen that includes 5-burner cooktop, built in oven and microwave, granite counters and so much more. Sitting on a half acre lot, where you can keep your RV without any hassles, as there are NO HOA's!! Plus we have included a full 3rd bay garage. We are estimating your home to be completed in November . HOME IS UNDER CONSTRUCTION.
Location
State NM
County Sandoval
Area 160 - Rio Rancho North
Interior
Interior Features Bathtub, Dual Sinks, Family/ Dining Room, Garden Tub/ Roman Tub, Kitchen Island, Living/ Dining Room, Main Level Master, Soaking Tub, Separate Shower, Water Closet(s), Walk- In Closet(s)
Heating Combination, Electric, Natural Gas
Cooling Central Air, Refrigerated
Flooring Carpet, Tile
Fireplace No
Appliance Built-In Electric Range, Cooktop, Dishwasher, ENERGY STAR Qualified Appliances, Microwave, Range Hood
Laundry Electric Dryer Hookup
Exterior
Exterior Feature Private Entrance
Garage Attached, Door- Multi, Garage, Two Car Garage, Oversized
Garage Spaces 3.0
Garage Description 3.0
Utilities Available Cable Available, Electricity Connected, Natural Gas Connected, Phone Available, Sewer Connected, Water Connected
Water Access Desc Public
Roof Type Pitched, Tile
Present Use Subdivision
Porch Covered, Patio
Parking Type Attached, Door- Multi, Garage, Two Car Garage, Oversized
Private Pool No
Building
Lot Description Landscaped, Xeriscape
Faces Northeast
Story 1
Entry Level One
Sewer Public Sewer
Water Public
Architectural Style Ranch
Level or Stories One
Construction Status Under Construction
Schools
Elementary Schools Vista Grande
Middle Schools Mountain View
High Schools V. Sue Cleveland
Others
Tax ID 1-015-073-300-189
Acceptable Financing Cash, Conventional, FHA, VA Loan
Listing Terms Cash, Conventional, FHA, VA Loan
Financing Conventional
Read Less Info
Want to know what your home might be worth? Contact us for a FREE valuation!

Our team is ready to help you sell your home for the highest possible price ASAP
Get More Information





