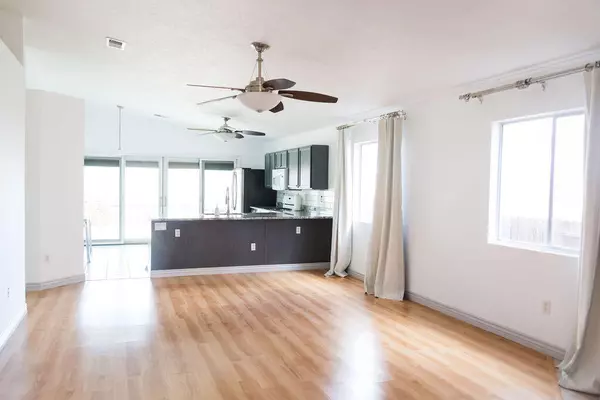Bought with Keller Williams Realty
For more information regarding the value of a property, please contact us for a free consultation.
Key Details
Sold Price $345,000
Property Type Single Family Home
Sub Type Detached
Listing Status Sold
Purchase Type For Sale
Square Footage 1,560 sqft
Price per Sqft $221
Subdivision Tuscany Ridge
MLS Listing ID 1064445
Sold Date 09/12/24
Bedrooms 4
Full Baths 2
Construction Status Resale
HOA Fees $10/qua
HOA Y/N Yes
Year Built 1998
Annual Tax Amount $2,482
Lot Size 6,098 Sqft
Acres 0.14
Lot Dimensions Public Records
Property Description
This charming property boasts a cozy country kitchen, complete with a pantry for extra storage. Cathedral ceilings and ceiling fans add a touch of spaciousness and comfort throughout. A separate master bedroom features a luxurious garden tub, double sink, and a convenient walk-in closet. An adjacent study/office room provides versatility for work or relaxation. Modern amenities include a dishwasher, disposal, refrigerator, and washer/dryer. Fresh, vibrant paint accents enhance the home's appeal. Situated on a cul-de-sac atop a hill, residents can enjoy scenic mountain views.Roof installed June 14th, 2024.Seller contribution with reasonable offer.
Location
State NM
County Bernalillo
Area 121 - Paradise East
Interior
Interior Features Breakfast Bar, Breakfast Area, Bathtub, Ceiling Fan(s), Cathedral Ceiling(s), Dual Sinks, Entrance Foyer, Great Room, Main Level Primary, Soaking Tub, Separate Shower, Walk- In Closet(s)
Heating Central, Forced Air, Natural Gas
Cooling Humidity Control, Refrigerated
Flooring Carpet, Tile
Fireplaces Number 1
Fireplaces Type Glass Doors, Gas Log
Fireplace Yes
Appliance Dishwasher, Free-Standing Gas Range, Disposal, Refrigerator
Laundry Gas Dryer Hookup, Washer Hookup, Dryer Hookup, Electric Dryer Hookup
Exterior
Exterior Feature Fence
Garage Attached, Finished Garage, Garage, Garage Door Opener
Garage Spaces 2.0
Garage Description 2.0
Fence Back Yard
Utilities Available Electricity Connected, Natural Gas Connected, Sewer Connected, Water Connected
Water Access Desc Public
Roof Type Pitched, Shingle
Accessibility None
Porch Open, Patio
Private Pool No
Building
Lot Description Cul- De- Sac, Lawn, Landscaped, Planned Unit Development, Sprinklers Partial
Faces West
Entry Level One
Sewer Public Sewer
Water Public
Level or Stories One
New Construction No
Construction Status Resale
Schools
Elementary Schools Sierra Vista
Middle Schools James Monroe
High Schools Cibola
Others
HOA Fee Include Common Areas
Tax ID 101106651724141516
Acceptable Financing Cash, Conventional, FHA, VA Loan
Green/Energy Cert None
Listing Terms Cash, Conventional, FHA, VA Loan
Financing FHA
Read Less Info
Want to know what your home might be worth? Contact us for a FREE valuation!

Our team is ready to help you sell your home for the highest possible price ASAP
Get More Information





