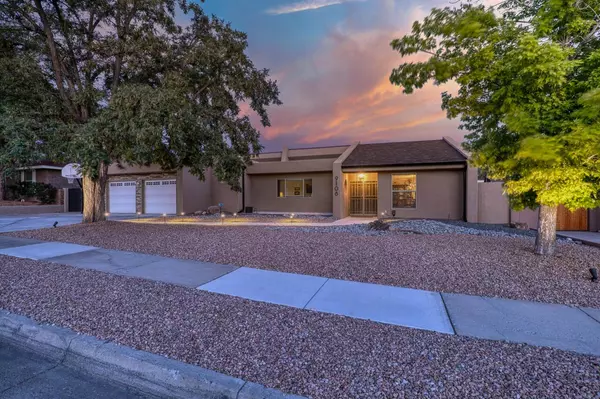Bought with Coldwell Banker Legacy
For more information regarding the value of a property, please contact us for a free consultation.
Key Details
Sold Price $699,999
Property Type Single Family Home
Sub Type Detached
Listing Status Sold
Purchase Type For Sale
Square Footage 2,823 sqft
Price per Sqft $247
MLS Listing ID 1066794
Sold Date 09/27/24
Bedrooms 4
Full Baths 2
Half Baths 1
Construction Status Resale
HOA Y/N No
Year Built 1978
Annual Tax Amount $5,777
Lot Size 0.270 Acres
Acres 0.27
Lot Dimensions Public Records
Property Description
Price improvement on this masterpiece in Academy Estates, designed for the discerning buyer. This expansive one-story residence exudes elegance with superior modern finishes throughout. The top chef kitchen boasts deluxe appliances and a spacious work area, perfect for culinary excellence. The primary suite is a separate sanctuary with an exquisite bathroom and custom walk-in closet. Enjoy a four season sunroom which leads out to the stunning backyard, which features a pool, hot tub and beautiful landscaping. Gated side yard offers additional storage and easy access, enhancing the convenience of this luxurious property. EV charger and all appliances convey!
Location
State NM
County Bernalillo
Area 30 - Far Ne Heights
Rooms
Other Rooms Storage
Interior
Interior Features Breakfast Area, Ceiling Fan(s), Dual Sinks, Entrance Foyer, Great Room, Garden Tub/ Roman Tub, Kitchen Island, Multiple Living Areas, Main Level Primary, Pantry, Separate Shower, Walk- In Closet(s)
Heating Central, Forced Air, Natural Gas
Cooling Refrigerated
Flooring Carpet, Tile
Fireplaces Number 1
Fireplaces Type Gas Log
Fireplace Yes
Appliance Built-In Electric Range, Cooktop, Double Oven, Dryer, Dishwasher, Disposal, Microwave, Refrigerator, Self Cleaning Oven, Washer
Laundry Washer Hookup, Electric Dryer Hookup, Gas Dryer Hookup
Exterior
Exterior Feature Hot Tub/ Spa, Patio, Private Yard, Sprinkler/ Irrigation
Garage Attached, Garage
Garage Spaces 2.0
Garage Description 2.0
Fence Wall
Pool Gunite, In Ground
Utilities Available Electricity Connected, Natural Gas Connected, Sewer Connected, Water Connected
Water Access Desc Public
Roof Type Pitched
Porch Covered, Glass Enclosed, Patio
Private Pool Yes
Building
Lot Description Lawn, Landscaped, Sprinklers Automatic, Trees
Faces North
Story 1
Entry Level One
Sewer Public Sewer
Water Public
Level or Stories One
Additional Building Storage
New Construction No
Construction Status Resale
Schools
Elementary Schools Osuna
Middle Schools Madison
High Schools Sandia
Others
Tax ID 102006128945110828
Security Features Smoke Detector(s)
Acceptable Financing Cash, Conventional, VA Loan
Green/Energy Cert None
Listing Terms Cash, Conventional, VA Loan
Financing Conventional
Read Less Info
Want to know what your home might be worth? Contact us for a FREE valuation!

Our team is ready to help you sell your home for the highest possible price ASAP
Get More Information





